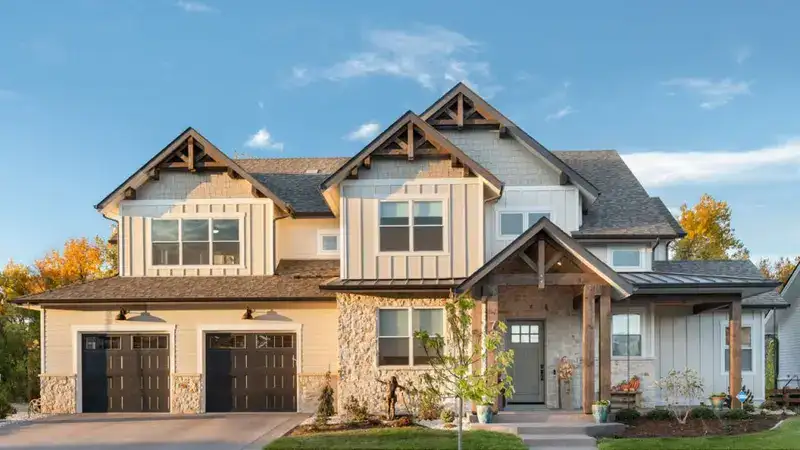A two-story house is a common architectural design found worldwide. Whether you are planning to build, buy, or renovate, understanding the height of how tall is a 2 story house is essential. Several factors influence the overall height, including ceiling height, roof design, and foundation type.
Standard Height of a Two-Story House
The height of a two-story house varies depending on construction standards and architectural styles. On average, a two-story house ranges between 18 to 25 feet (5.5 to 7.6 meters). This measurement includes both floors and the roof structure.
Ceiling Height and Floor Thickness
The primary factors determining the total height of a house include:
- Ceiling Height per Floor: Standard residential ceilings range from 8 to 10 feet. High-end homes may have ceilings reaching 12 feet or more.
- Floor Thickness: The space between floors usually adds 1 to 2 feet, depending on materials and insulation requirements.
- Roof Height: Roof pitch and style can add 4 to 6 feet or more, depending on design preferences.
Variations in Height Based on Architectural Design
1. Traditional Two-Story Homes
Most conventional homes feature 8 to 9 feet ceilings, making the total height around 18 to 22 feet. These homes have a practical design suitable for most residential areas.
2. Luxury and Custom Homes
Some upscale properties feature higher ceilings (10-12 feet) on each floor, increasing the overall height to 25 feet or more.
3. Homes with High-Pitched Roofs
A steeper roof increases the total height. For instance, Victorian or Gothic-style homes have roofs that add several additional feet to the house.
How Tall Is a 2 Story House in Different Countries?
United States
In the U.S., the average two-story house is 20 to 25 feet tall, depending on local building codes and homeowner preferences.
United Kingdom
Homes in the U.K. often have lower ceiling heights, with total house heights ranging from 18 to 22 feet.
Australia
Australian homes have similar dimensions to the U.S., averaging 20 to 25 feet, with some coastal homes featuring taller structures for better views.
Effect of Roof Design on House Height
Different roof types significantly affect how tall a 2 story house is. Some common roof designs include:
- Flat Roof: Adds minimal height (1 to 2 feet).
- Gable Roof: Adds 4 to 6 feet to the total height.
- Hip Roof: Similar to a gable roof but with more slopes, increasing height by 5 to 7 feet.
- Mansard Roof: Used in European-style homes, can add 8 feet or more.
Building Codes and Maximum Allowable Heights
Building codes often regulate the maximum height of residential structures. Cities enforce limits based on zoning laws, neighborhood guidelines, and safety concerns. Some areas restrict homes to 30 feet, while others allow taller buildings.
How Tall Is a 2 Story House with a Basement?
If a house includes a basement, the total height increases. Standard basements are 7 to 9 feet tall, meaning the house could reach 25 to 30 feet. Walkout basements or elevated foundations further impact height.
Why Does House Height Matter?
Knowing how tall a 2 story house is helps in:
- Construction Planning: Ensuring compliance with zoning laws.
- Energy Efficiency: Taller houses require more heating and cooling.
- Renovation Projects: Important for adding extensions or remodeling.
- Real Estate Value: A higher house can affect market appeal and pricing.
Conclusion
The height of how tall is a 2 story house depends on factors such as ceiling height, roof type, and construction standards. The average range is 18 to 25 feet, but custom designs can exceed this. If you are planning a new home or renovation, considering these aspects will help achieve the perfect balance of aesthetics and functionality.
> For more details link to click
